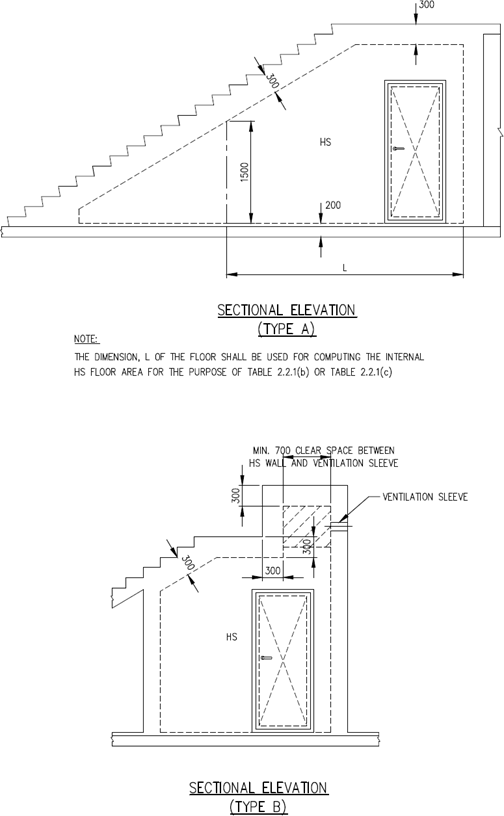If a HS is located beneath an internal staircase, the following requirements shall apply. See Figure 2.10.
F
a. For the purpose of determining the minimum internal floor area of the HS in accordance with TABLE 2.2.1 (b) and TABLE 2.2.1 (c), only the portion of the space with clear height of at least 1500mm shall be taken into account.
F
Figures & Tables
TABLE 2.2.1(b) MINIMUM INTERNAL HS FLOOR AREA AND VOLUME
| TABLE 2.2.1(b) MINIMUM INTERNAL HS FLOOR AREA AND VOLUME |
| GFA* of a House (m2) |
HS Floor Area (m2) |
HS Volume (m3) |
| GFA ≤ 40 |
1.44 |
3.6 |
| 40 < GFA ≤ 45 |
1.6 |
3.6 |
| 45 < GFA ≤ 75 |
2.2 |
5.4 |
| 75 < GFA > 140m |
5 |
7.2 |
| GFA < 140 |
3.4 |
9.0 |
|
Note:
The GFA of the dwelling unit excludes the area of balconies that are open on at least two sides to make the balconies conducive for sky-rise gardening in accordance with URA guidelines.
|
TABLE 2.2.1(c) NUMBER OF SQUARE UNITS (0.6m x 0.6m) USED FOR THE ASSESSMENT OF TRAPEZOIDAL OR L-SHAPED HS
| TABLE 2.2.1(c) NUMBER OF SQUARE UNITS (0.6m x 0.6m) USED FOR THE ASSESSMENT OF TRAPEZOIDAL OR L-SHAPED HS |
| GFA* of a House (m2) |
HS Floor Area (m2) |
HS Volume (m3) |
Number of Square Units |
| GFA ≤ 40 |
1.44 |
3.6 |
3 |
| 40 < GFA ≤ 45 |
1.6 |
3.6 |
3 |
| 45 < GFA ≤ 75 |
2.2 |
5.4 |
4 |
| 75 < GFA > 140m |
5 |
7.2 |
5 |
| GFA < 140 |
3.4 |
9.0 |
6 |
b. For the purpose of determining the minimum internal volume of the HS in accordance with TABLE 2.2.1 (b) and TABLE 2.2.1 (c), the entire enclosed space may be used.
F
Figures & Tables
TABLE 2.2.1(b) MINIMUM INTERNAL HS FLOOR AREA AND VOLUME
| TABLE 2.2.1(b) MINIMUM INTERNAL HS FLOOR AREA AND VOLUME |
| GFA* of a House (m2) |
HS Floor Area (m2) |
HS Volume (m3) |
| GFA ≤ 40 |
1.44 |
3.6 |
| 40 < GFA ≤ 45 |
1.6 |
3.6 |
| 45 < GFA ≤ 75 |
2.2 |
5.4 |
| 75 < GFA > 140m |
5 |
7.2 |
| GFA < 140 |
3.4 |
9.0 |
|
Note:
The GFA of the dwelling unit excludes the area of balconies that are open on at least two sides to make the balconies conducive for sky-rise gardening in accordance with URA guidelines.
|
TABLE 2.2.1(c) NUMBER OF SQUARE UNITS (0.6m x 0.6m) USED FOR THE ASSESSMENT OF TRAPEZOIDAL OR L-SHAPED HS
| TABLE 2.2.1(c) NUMBER OF SQUARE UNITS (0.6m x 0.6m) USED FOR THE ASSESSMENT OF TRAPEZOIDAL OR L-SHAPED HS |
| GFA* of a House (m2) |
HS Floor Area (m2) |
HS Volume (m3) |
Number of Square Units |
| GFA ≤ 40 |
1.44 |
3.6 |
3 |
| 40 < GFA ≤ 45 |
1.6 |
3.6 |
3 |
| 45 < GFA ≤ 75 |
2.2 |
5.4 |
4 |
| 75 < GFA > 140m |
5 |
7.2 |
5 |
| GFA < 140 |
3.4 |
9.0 |
6 |
c. The minimum thickness of the HS ceiling slab and waist of the staircase shall be 300mm.
d. The minimum unobstructed distance from the HS wall with ventilation sleeve opening to the nearest face of any other internal structural element shall be at least 700mm. This is to facilitate the installation of a gas filtration unit when required during a National Emergency.
 ) or https:// as an added precaution. Share sensitive
information only on official, secure websites.
) or https:// as an added precaution. Share sensitive
information only on official, secure websites.

