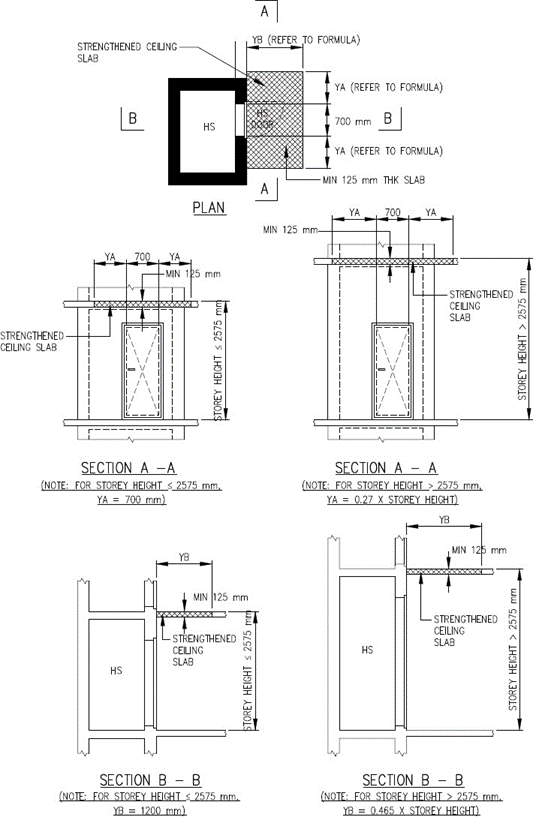Clause 2.5 HS Door
2.5.1 Dimensions
b. HS door frame that is cast together with the HS wall shall have single or double door rebate. See FIGURE 2.5.1(a) and (b).
F2.5.2 Door Frame
a. There shall be a minimum 150mm reinforced concrete nib next to vertical edge of the HS door frame. See FIGURE 2.5.2(a).
Fb. For pre-cast door frame panel of Type 1, the reinforced concrete next to two vertical edges of the HS door frame shall be 300mm each. See FIGURE3.5.5(a).
Fc. For pre-cast door frame panel of Type 2, the reinforced concrete next to vertical edges of the HS door frame shall be 300mm on one side, and 150mm plus the HS wall thickness on the other side. See FIGURE 3.5.5(f).
Fd. For pre-cast door frame panel of Type 3, the reinforced concrete panel with full length or width of HS wall must be properly connected to the in-situ HS walls and slabs. See FIGURE 3.5.5(k).
Fe. The door frame must be positioned such that its door is above FFL and can be opened at least 90°. See FIGURE 2.5.2(e).
F2.5.3 Strengthened Ceiling Slab Outside HS Door and HS Walls
 ) or https:// as an added precaution. Share sensitive
information only on official, secure websites.
) or https:// as an added precaution. Share sensitive
information only on official, secure websites.

.png?sfvrsn=53d8e834_2)
.png?sfvrsn=dd51519b_2)
.jpg?sfvrsn=fc9ace28_2)
_trhs.png?sfvrsn=5d629bc3_2)
_trhs.png?sfvrsn=a91eea9_2)
_trhs.png?sfvrsn=b547c0b_2)
.png?sfvrsn=ac1b9201_2)
